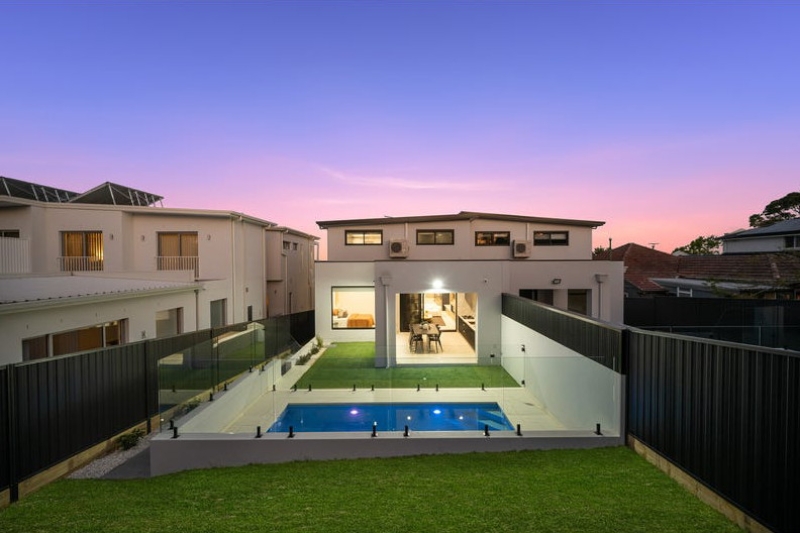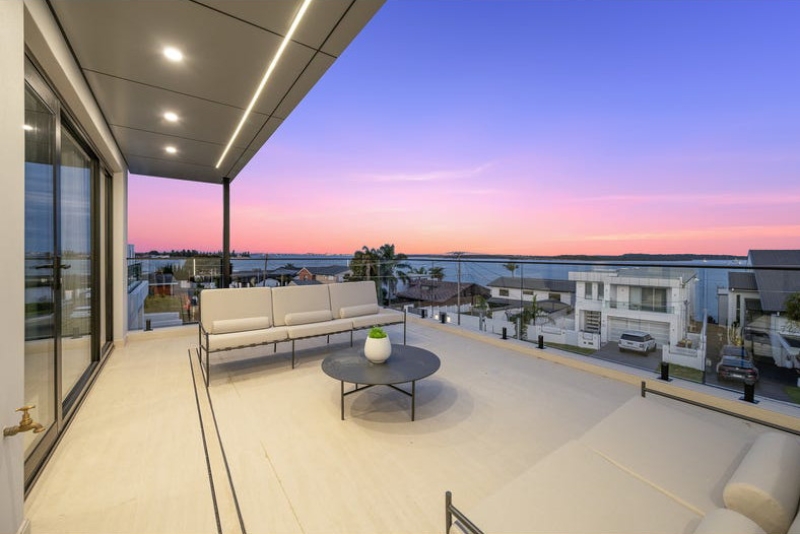


11 WOODLANDS AVENUE, Taren Point
Contact Sue on 0414 252 199
Light, size and state-of-the-art living in a brand-new bayside residence 11 WOODLANDS ROAD, TAREN POINT A new standard of family luxury has hit the shores of Taren Point in this stunning architectural residence that's perfectly positioned within footsteps to the water's edge. This high-spec sensation showcases contemporary style and features an impressive three level floorplan connected by an internal elevator and highlighted by cutting-edge appointments, outdoor entertainment areas and elevated views over the Georges River. This home offers more than just space-it offers versatility and ease of living. There are separate areas for living and dining, plus an upstairs family room and wide upper-level terrace that captures sensational water views. Entertaining is a breeze on the covered dining patio that boasts a full outdoor kitchen, BBQ and a great outlook over the back garden and inground swimming pool. Accommodation includes four double bedrooms, three on the upper level with built-in robes, a first-floor guest bedroom with adjoining bathroom, and a separate sunroom or study. The luxurious master comes complete with a designer ensuite and access onto the expansive water-view terrace. And for your cars, there's a basement tandem garage, plus a storage room and an internal lift connecting to the living and bedroom levels. All the 21st century mod-cons are here, and you have ducted air-conditioning, intercom entry, a feature fireplace and alarm security, as well as many custom finishes and fittings throughout. The property features quality, size and lifestyle and is very conveniently positioned in one of Taren Point's premier waterside addresses within close range of shops, cafes, beaches and the area's best schools. Luxe Points: - A supremely spacious open living area that integrates with the outdoors - Covered entertainment patio with built-in BBQ and full outdoor kitchen - Inground swimming pool plus a poolside terrace and easy-care garden - Showpiece chef's kitchen with an island bench and premium appliances, with integrated fridge, freezer and microwave - A large upper-level terrace that captures sparkling views over the water - Upper-level bedrooms are all well-sized and fitted with custom built ins - Luxury master with deluxe ensuite, downstairs guest bedroom plus sunroom - Basement level garaging with room for three cars and plenty of storage - Internal elevator connecting three levels, air-conditioning throughout, security surveillance Disclaimer: The above information is accurate to the best of our knowledge; however, we advise that all interested parties make their own enquiries as we will not be held responsible for any variation that may apply to this information. All distances, sizes and measurements are approximates only.
Contact

